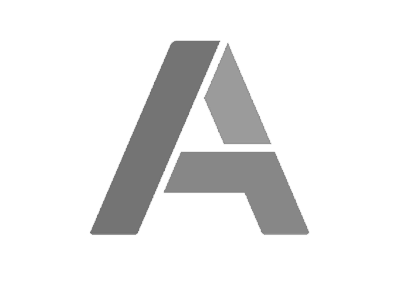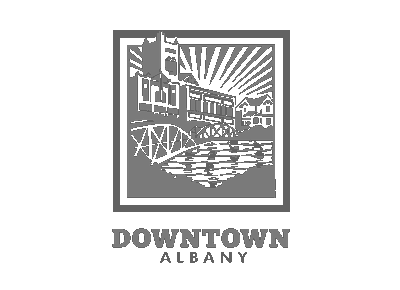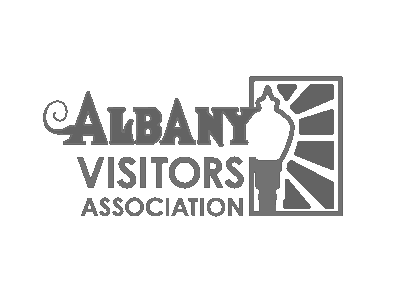| Adjustment |
Planning |
Checklist |
| Annexation |
Planning |
Checklist |
| Appeal Notice/Request for a Public Hearing |
Planning |
Checklist |
| Comprehensive Plan Amendments |
Planning |
Checklist |
| Conditional Use |
Planning |
Checklist |
| Construction Excise Tax Exemption |
Planning |
Application |
| Development Code Amendment |
Planning |
Checklist |
| Expedited Land Division-Acknowledgement Form |
Planning |
Checklist |
| Expedited Land Division-Tentative Plat |
Planning |
Checklist |
| Floodplain Development Review |
Planning |
Checklist |
| Historic Review-Demolition or Moving |
Planning |
Checklist |
| Historic Review-Exterior Alterations |
Planning |
Checklist |
| Historic Review-Landmark Designation |
Planning |
Checklist |
| Historic Review-New Construction |
Planning |
Checklist |
| Historic Review-Substitute Materials |
Planning |
Checklist |
| Housing CET Exemption Application |
Planning |
Checklist |
| Land Division-Final Plat |
Planning |
Checklist |
| Land Division-Tentative Plat |
Planning |
Checklist |
| Land Use Signature Page |
Planning |
Checklist |
| Middle Housing Land Division-Tentative Plat |
Planning |
Checklist |
| Modification of an Approved Plan |
Planning |
Checklist |
| Natural Resource Impact Review-Mitigation Supplement |
Planning |
Checklist |
| Natural Resource Impact Review |
Planning |
Checklist |
| Natural Resource-Boundary Refinement |
Planning |
Checklist |
| Nonconforming Situations |
Planning |
Checklist |
| Planned Development-Final |
Planning |
Checklist |
| Planned Development-Preliminary |
Planning |
Checklist |
| Property Line Adjustment |
Planning |
Checklist |
| Residential Accessory Structures Compatibility Worksheet |
Planning |
Checklist |
| Site Plan Review-Accessory Building |
Planning |
Checklist |
| Site Plan Review-Tree Felling |
Planning |
Checklist |
| Site Plan Review |
Planning |
Checklist |
| Temporary Placements |
Planning |
Checklist |
| Vacation |
Planning |
Checklist |
| Variance-Major |
Planning |
Checklist |
| Variance-Minor |
Planning |
Checklist |
| Willamette River Greenway Use |
Planning |
Checklist |
| Zoning Map Amendment |
Planning |
Checklist |
| Pre-Application Conference Application |
Planning |
Checklist |




